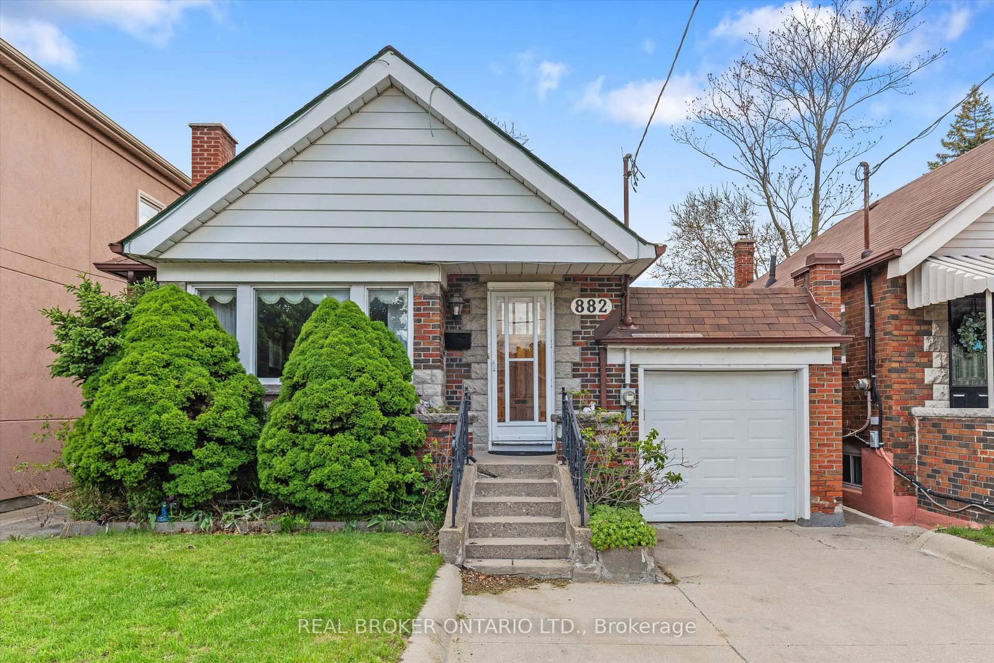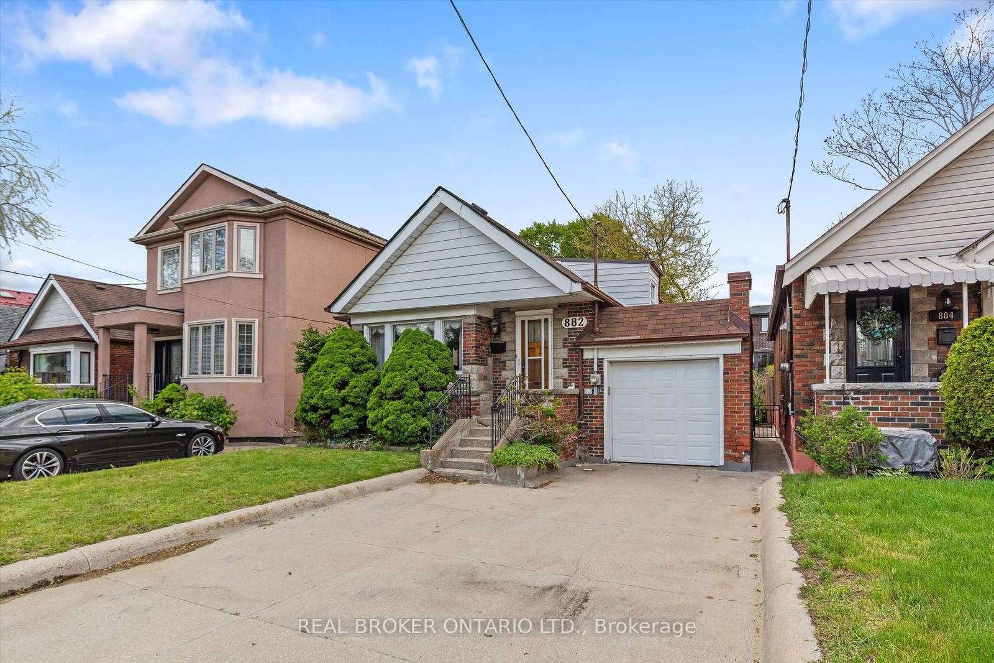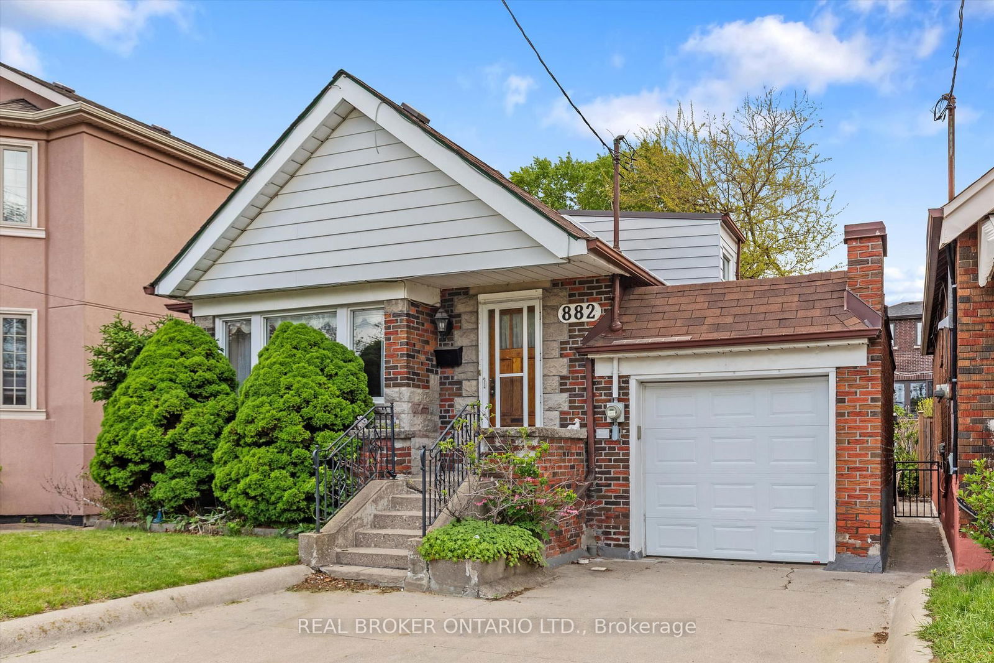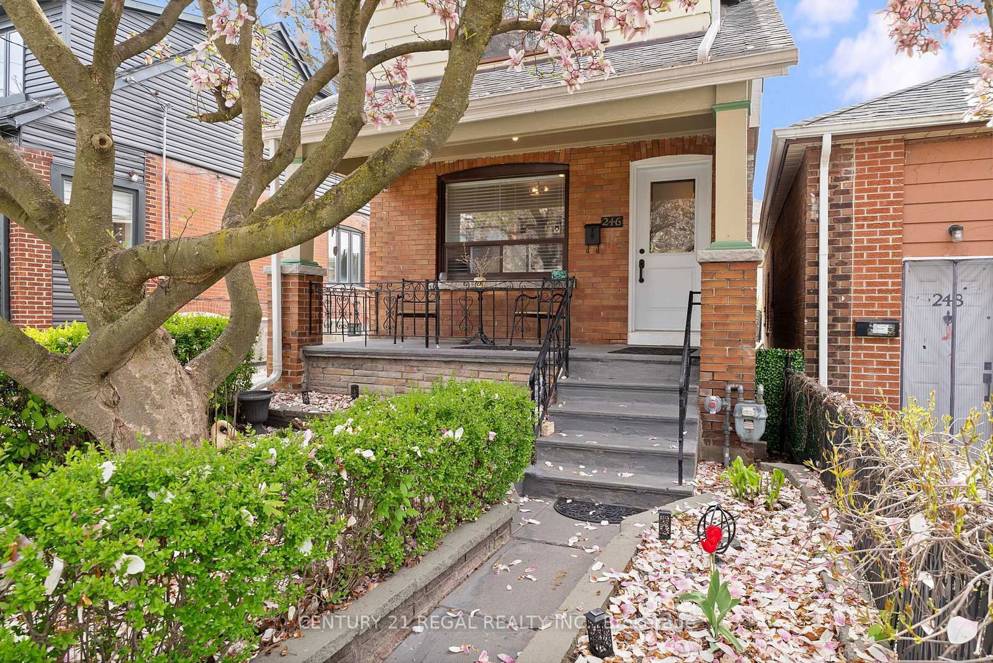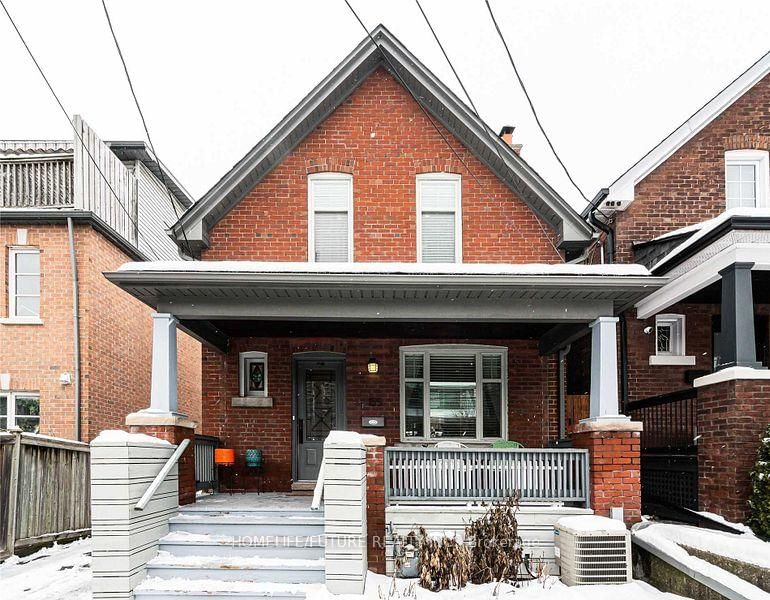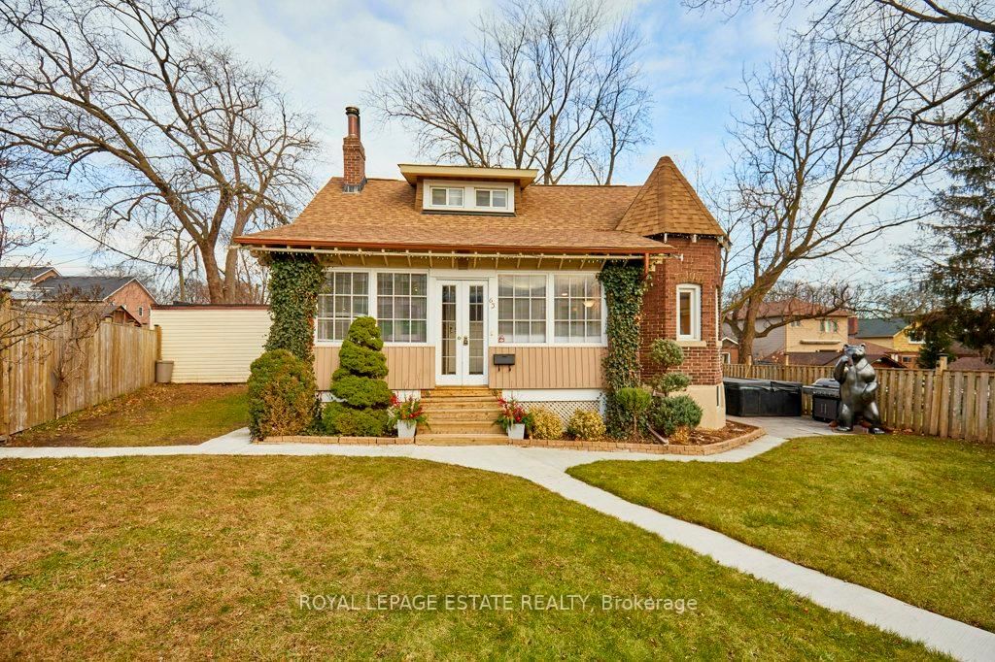Overview
-
Property Type
Detached, 1 1/2 Storey
-
Bedrooms
3
-
Bathrooms
2
-
Basement
Finished + Sep Entrance
-
Kitchen
1
-
Total Parking
4 (1 Attached Garage)
-
Lot Size
105.16x34.04 (Feet)
-
Taxes
$4,682.89 (2025)
-
Type
Freehold
Property description for 882 Coxwell Avenue, Toronto, Danforth Village-East York, M4C 3G2
Open house for 882 Coxwell Avenue, Toronto, Danforth Village-East York, M4C 3G2

Local Real Estate Price Trends
Active listings
Average Selling Price of a Detached
May 2025
$4,351,321
Last 3 Months
$3,206,732
Last 12 Months
$4,697,169
May 2024
$3,708,176
Last 3 Months LY
$1,672,639
Last 12 Months LY
$3,259,055
Change
Change
Change
Historical Average Selling Price of a Detached in Danforth Village-East York
Average Selling Price
3 years ago
$2,417,701
Average Selling Price
5 years ago
$7,701,281
Average Selling Price
10 years ago
$754,625
Change
Change
Change
Number of Detached Sold
May 2025
11
Last 3 Months
9
Last 12 Months
8
May 2024
14
Last 3 Months LY
25
Last 12 Months LY
12
Change
Change
Change
How many days Detached takes to sell (DOM)
May 2025
19
Last 3 Months
14
Last 12 Months
29
May 2024
8
Last 3 Months LY
8
Last 12 Months LY
14
Change
Change
Change
Average Selling price
Inventory Graph
Mortgage Calculator
This data is for informational purposes only.
|
Mortgage Payment per month |
|
|
Principal Amount |
Interest |
|
Total Payable |
Amortization |
Closing Cost Calculator
This data is for informational purposes only.
* A down payment of less than 20% is permitted only for first-time home buyers purchasing their principal residence. The minimum down payment required is 5% for the portion of the purchase price up to $500,000, and 10% for the portion between $500,000 and $1,500,000. For properties priced over $1,500,000, a minimum down payment of 20% is required.

